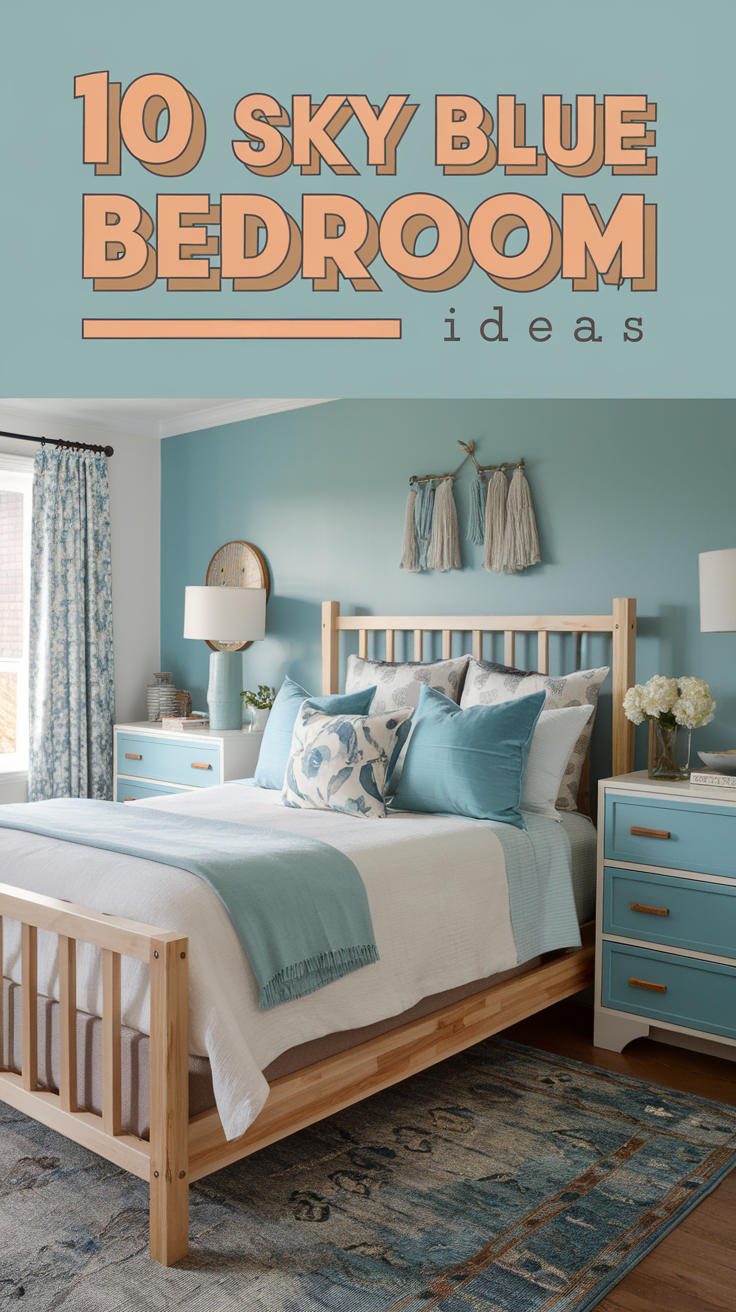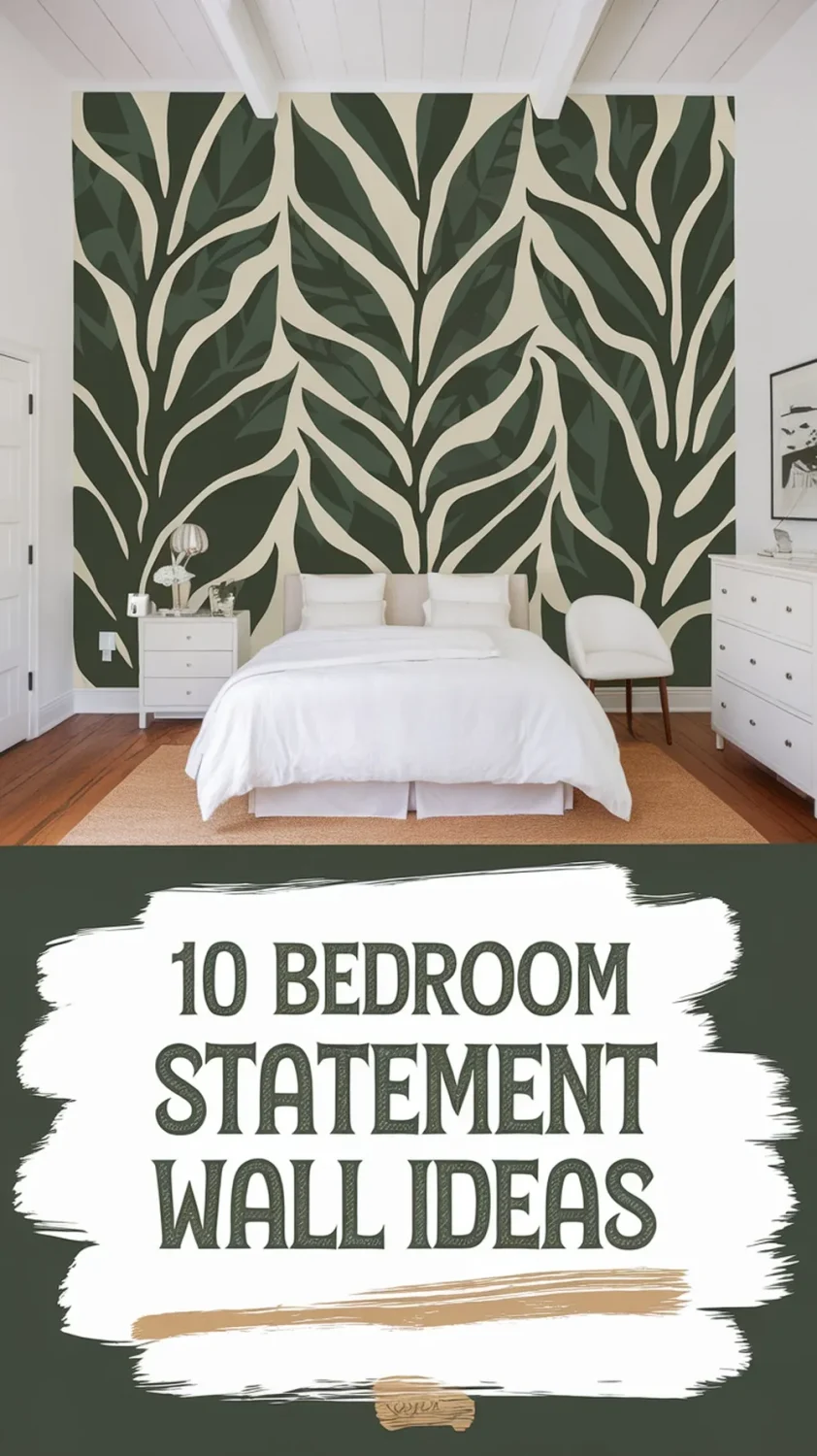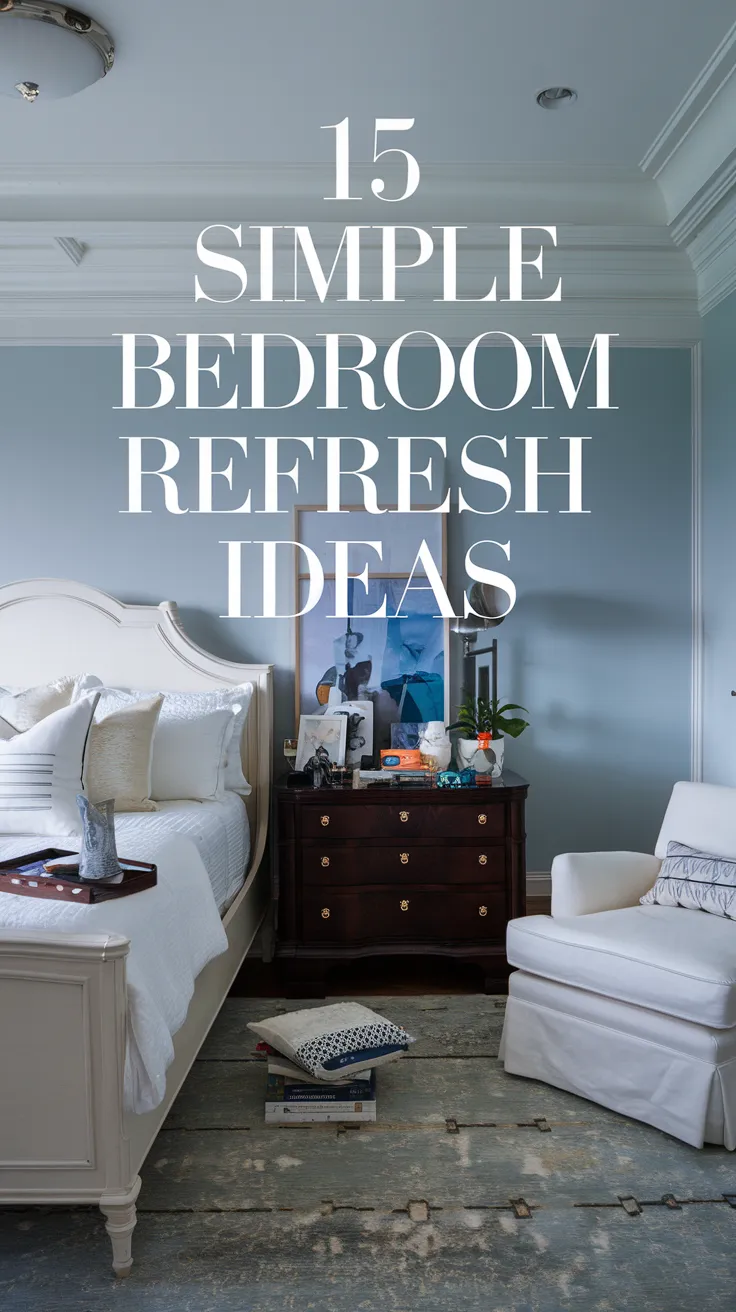This post may contain affiliate links. As an Amazon Associate I earn from qualifying purchases. If you click and buy, I may receive a small commission at no extra cost to you. Read our Disclosure Policy
Turning an attic or loft space with sloped ceilings into a main bedroom might sound like a daunting task, but with the right approach, it can become a dreamy retreat full of charm and character. Attics often come with unique challenges—limited floor space, awkward layouts, and lighting issues—but these quirks are also what make them so special.
In this post, you’ll find practical solutions to five of the most common challenges when transforming an attic into a stylish and functional main bedroom. Plus, we’ve included plenty of inspiring attic bedroom photos to help spark your creativity. Whether you’re dealing with tricky ceilings, temperature control, or finding the perfect layout, we’ve got you covered with tips to make the process easier—and the results spectacular!
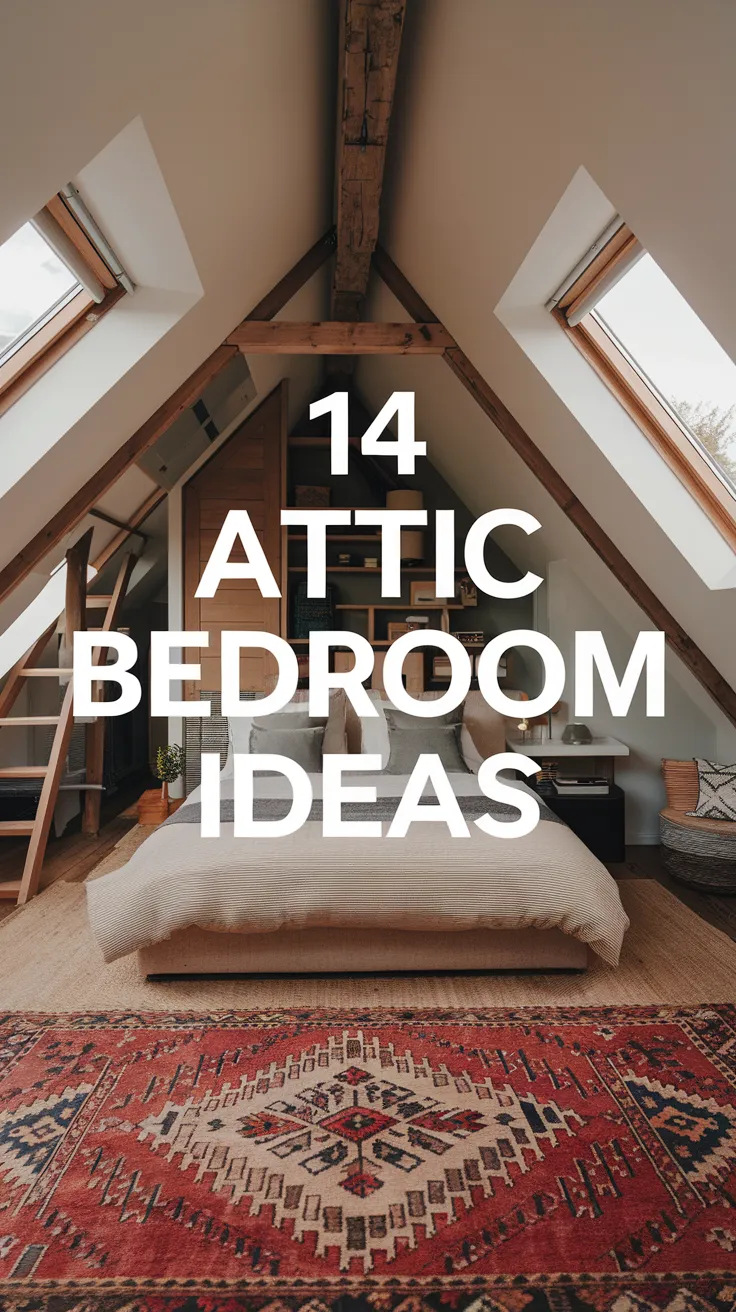
Challenge 1: Dealing with Sloped Ceilings
Sloped ceilings are a defining feature of most attic spaces, and while they add charm and character, they can also pose significant challenges when turning an attic into a bedroom. From making the space feel cramped to limiting furniture placement, these angles require thoughtful design to work in your favor. Here’s how to embrace the quirks of sloped ceilings and make them a standout feature in your attic bedroom:
Why It’s a Challenge
- Limited Usable Wall Space: Sloped ceilings reduce the amount of vertical wall space available, making it harder to place furniture like beds, wardrobes, or tall bookshelves.
- Perceived Cramped Feeling: Without proper planning, the angles can make the room feel small or oppressive, especially if the ceiling is low.
- Hard-to-Decorate Angles: Sloped surfaces can make it difficult to hang artwork, install shelves, or use traditional decor elements.
Solutions for Sloped Ceilings
- Smart Furniture Placement:
- Position your bed under the highest point of the ceiling to create a natural focal point while maximizing headroom.
- Use low-profile furniture like platform beds, short dressers, or floor cushions to fit under lower ceiling areas.
- Reserve spaces with limited headroom for less frequently used furniture, such as storage trunks or nightstands.
- Use Custom or Built-In Furniture:
- Invest in custom-built furniture designed to fit the room’s unique angles, such as built-in wardrobes, bookshelves, or storage cabinets that tuck into the sloped areas.
- Install built-in seating or window benches to turn awkward corners into functional spaces.
- Make the Ceiling a Design Feature:
- Paint the ceiling a lighter color than the walls to make it feel higher and brighter.
- Add wood paneling, exposed beams, or wallpaper to sloped areas for added texture and character.
- Consider using a single accent wall or ceiling panel to draw attention to the unique architecture without overwhelming the room.
- Maximize Natural Light:
- Place the bed or seating area near windows or skylights to highlight natural light and create a sense of openness.
- Use sheer curtains or no window coverings at all to allow as much light as possible to filter in.
- Create Cozy Zones:
- Transform lower-ceiling areas into cozy nooks for reading, storage, or decorative displays.
- Add rugs, cushions, and soft lighting to make these areas feel intentional and inviting.
Pro Tips for Decorating Sloped Ceilings
- Use floating shelves or wall-mounted lighting to save floor space and add functionality.
- If hanging artwork feels tricky, lean framed prints or mirrors against the sloped wall for a casual, stylish look.
- Avoid dark paint colors on sloped surfaces unless you’re aiming for a dramatic, cocoon-like feel.
With the right approach, sloped ceilings can go from being a challenge to one of the most beautiful and unique features of your attic bedroom. By playing to their strengths, you’ll create a space that feels thoughtfully designed, cozy, and full of character.
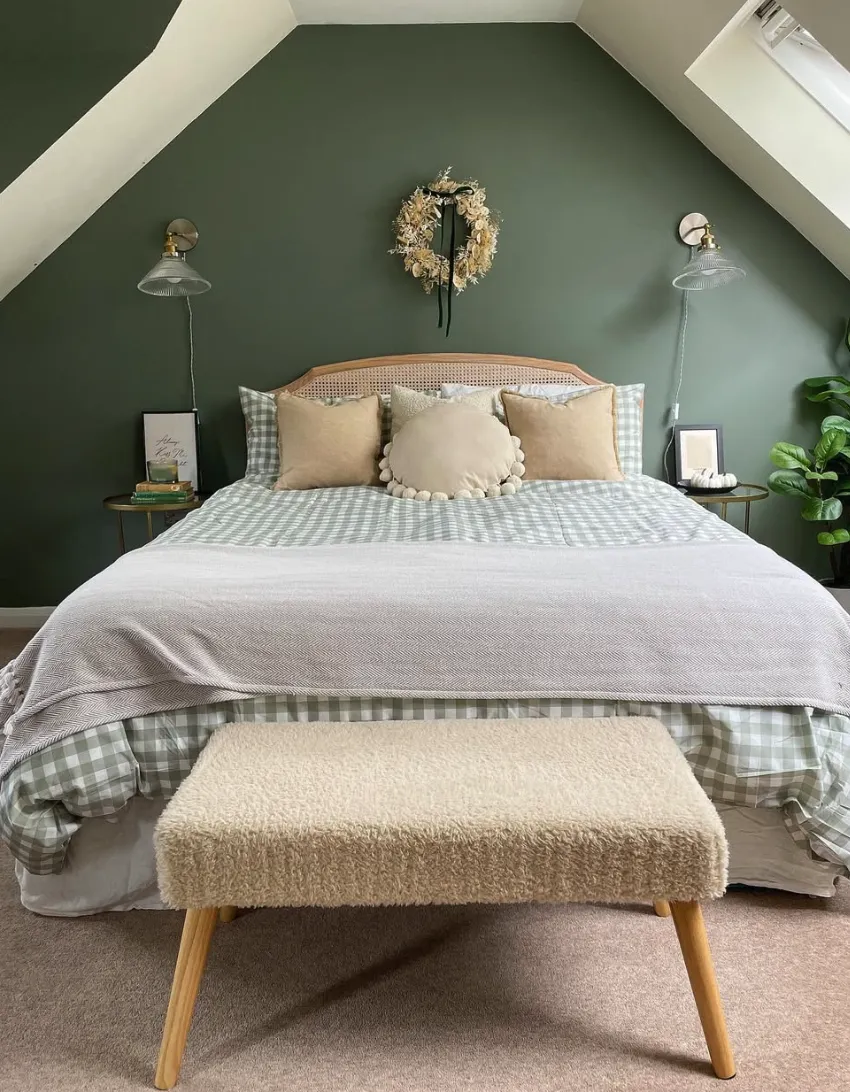
This attic bedroom exudes warmth with its soft green accent wall, gingham bedding, and neutral throw pillows. The cozy upholstered bench adds both style and functionality, while the dried floral wreath brings a touch of natural charm.
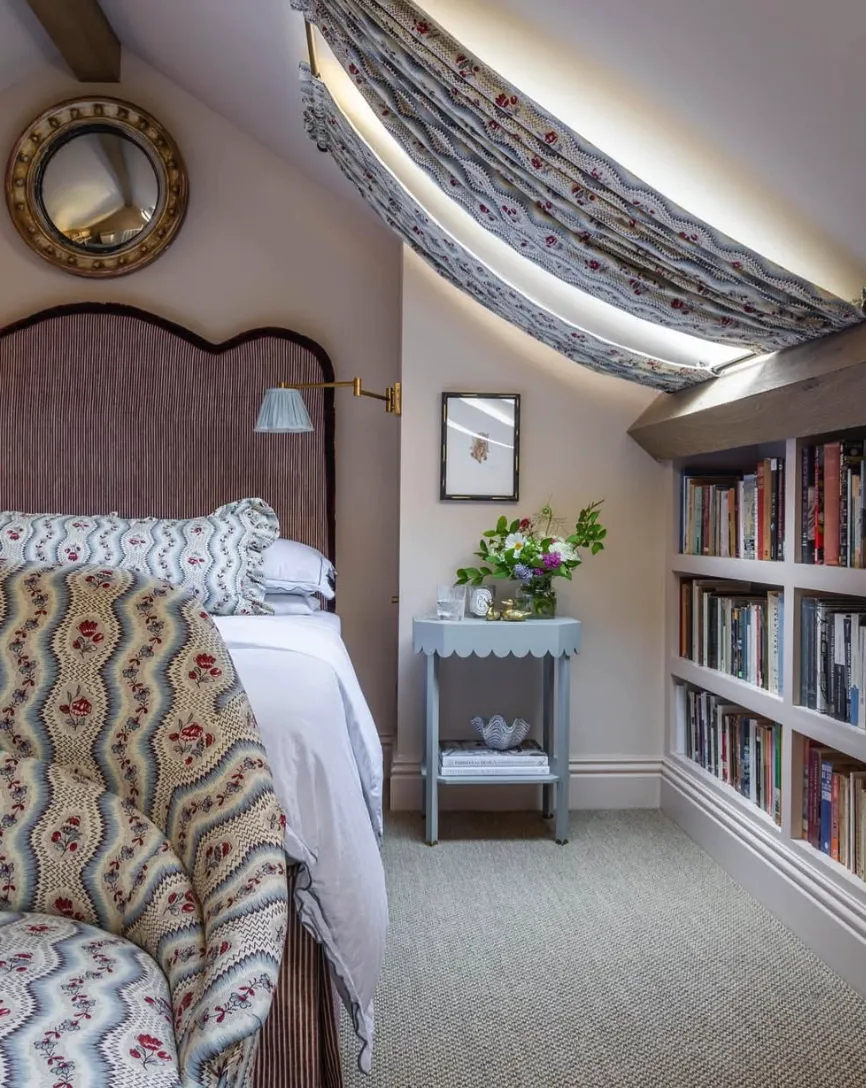
Perfectly blending functionality with coziness, this space features a built-in bookcase and patterned drapery to highlight the sloped ceiling. The scalloped nightstand and vintage-inspired mirror complete the look, creating an inviting retreat for book lovers.
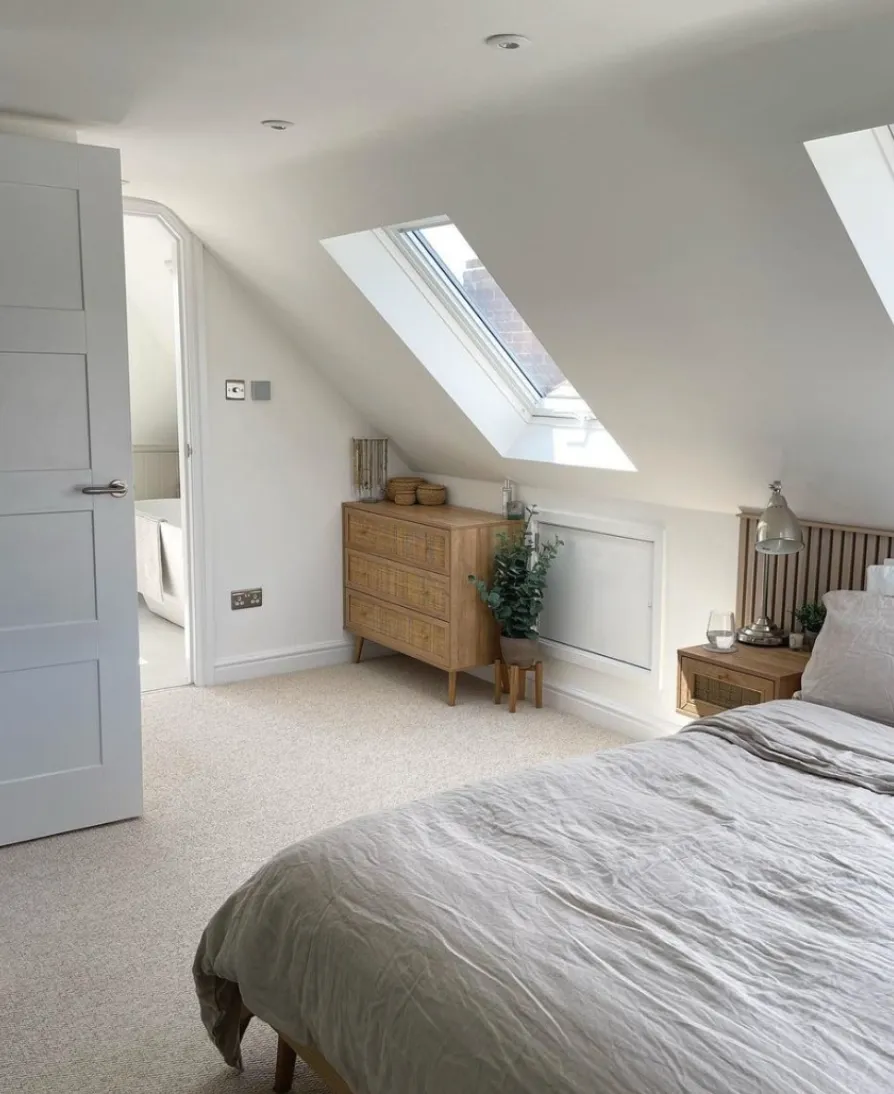
Clean lines and neutral tones dominate this attic bedroom, with skylights flooding the space with natural light. The wooden dresser and simple greenery offer warmth, while the understated decor keeps the focus on the bright, airy ambiance.
Challenge 2: Maximizing Natural Light
One of the most common struggles when transforming an attic into a bedroom is the lack of natural light. Attic spaces often have limited or small windows, leaving them feeling dark and enclosed. However, with some creative solutions, you can brighten the space and make it feel open and inviting.
Why It’s a Challenge
- Limited Window Space: Many attics only have one small window, or none at all, which restricts the amount of daylight entering the room.
- Low Ceiling Angles: Sloped ceilings can block light from reaching all areas of the room.
- Dark Corners: Without proper light distribution, certain parts of the attic may feel dim or neglected.
Solutions to Maximize Natural Light
- Install Skylights or Dormer Windows:
- Skylights are a game-changer for attics, allowing natural light to flood the space from above.
- If possible, add dormer windows to provide both light and vertical wall space, which can be used for furniture or decor.
- Choose windows with built-in blinds or light-filtering treatments to control glare and privacy.
- Use Reflective Surfaces:
- Hang mirrors strategically to bounce light around the room and create the illusion of a larger, brighter space.
- Consider using glossy finishes for furniture or decor to reflect more light.
- Metallic accents, like brass or chrome fixtures, can add subtle shine and amplify the available light.
- Choose Light Window Treatments:
- Opt for sheer curtains, light-filtering blinds, or even leave windows bare (if privacy isn’t a concern) to let in the maximum amount of light.
- Avoid heavy, dark drapes that can block or absorb light.
- Emphasize Bright Colors:
- Paint walls and ceilings in light tones like white, cream, or soft pastels to make the room feel airy.
- Use a monochromatic palette to reduce visual clutter and enhance the brightness of the space.
- Add pops of color through decor and textiles to keep the room lively without overwhelming it.
- Layer Artificial Lighting:
- While natural light is ideal, supplement it with layered artificial lighting to brighten dim areas:
- Ambient lighting: Overhead fixtures like pendants or flush mounts to illuminate the entire room.
- Task lighting: Lamps or sconces for specific areas like reading nooks or bedside tables.
- Accent lighting: LED strips or string lights to add warmth and highlight architectural features.
- While natural light is ideal, supplement it with layered artificial lighting to brighten dim areas:
Pro Tips for Distributing Light Evenly
- If skylights aren’t an option, consider installing solar tubes as a cost-effective way to bring in daylight.
- Keep furniture away from windows or skylights to avoid blocking light pathways.
- Use light-colored rugs and bedding to further reflect and amplify natural light.
Maximizing natural light in an attic bedroom can completely transform the space, making it feel larger, brighter, and more inviting. By combining these strategies, you’ll create a serene retreat filled with warmth and energy—even in the trickiest of attic spaces.
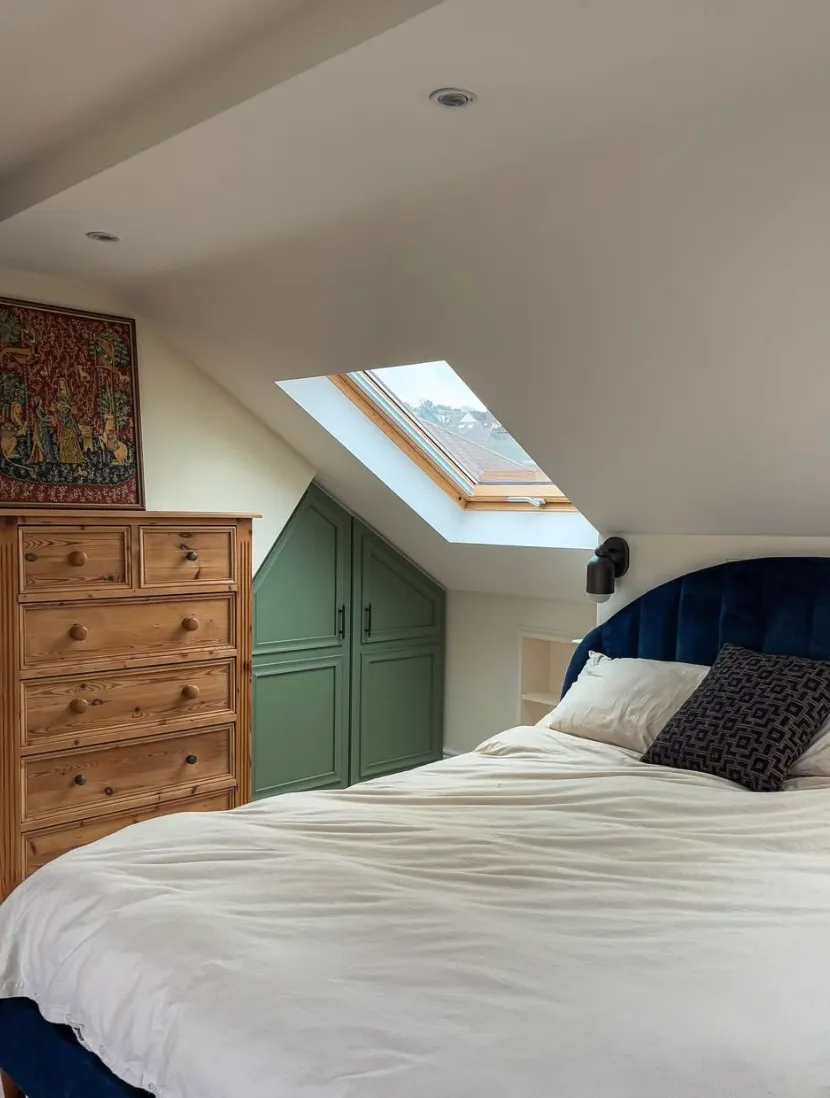
A pop of color transforms this small attic into a lively escape. The teal storage cabinets fit seamlessly under the sloped ceiling, while the mix of textures, like the velvet headboard and wood elements, add depth and character.
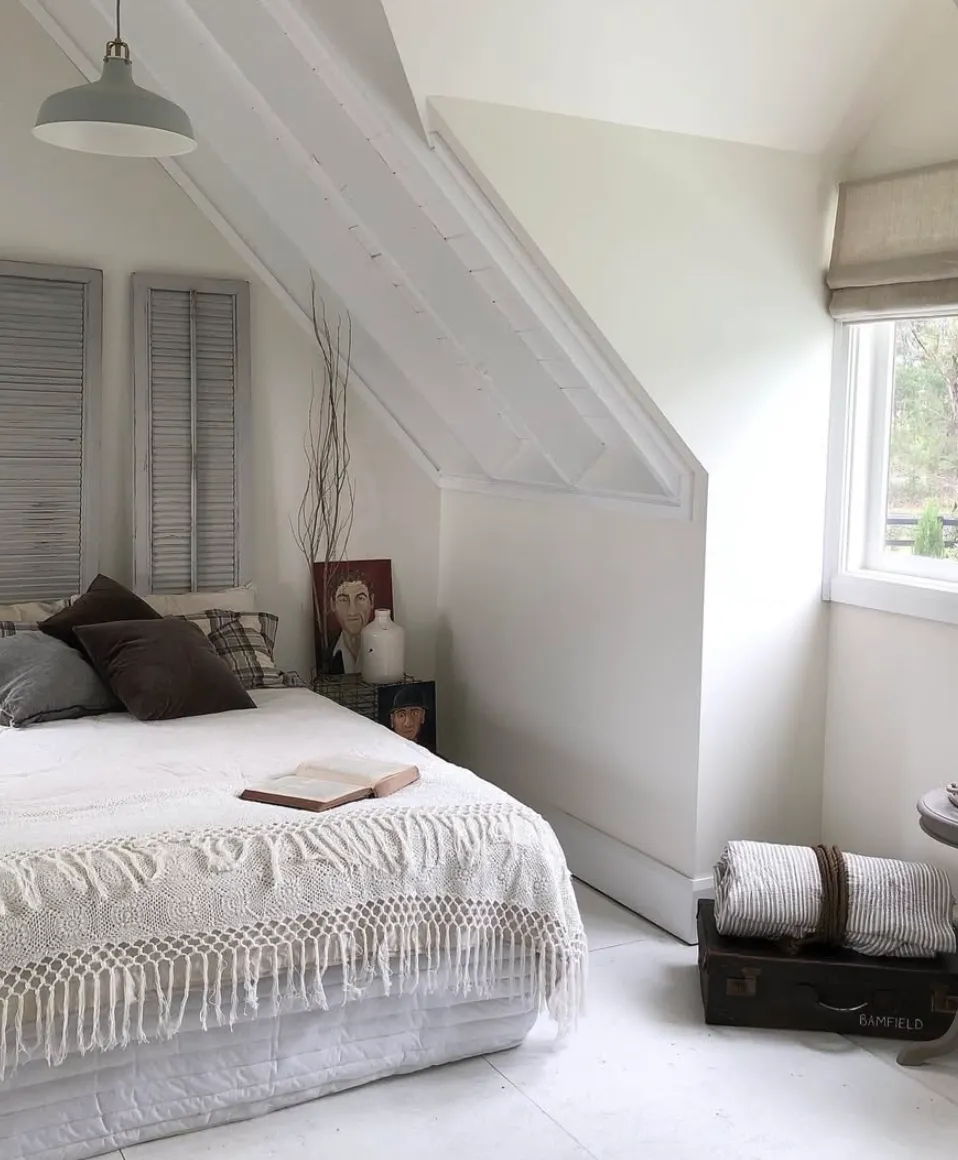
This bedroom embraces a rustic feel with exposed beams and textured layers. The crochet bedspread and vintage suitcase add charm, while the mix of natural light and cozy accents make it a serene hideaway.
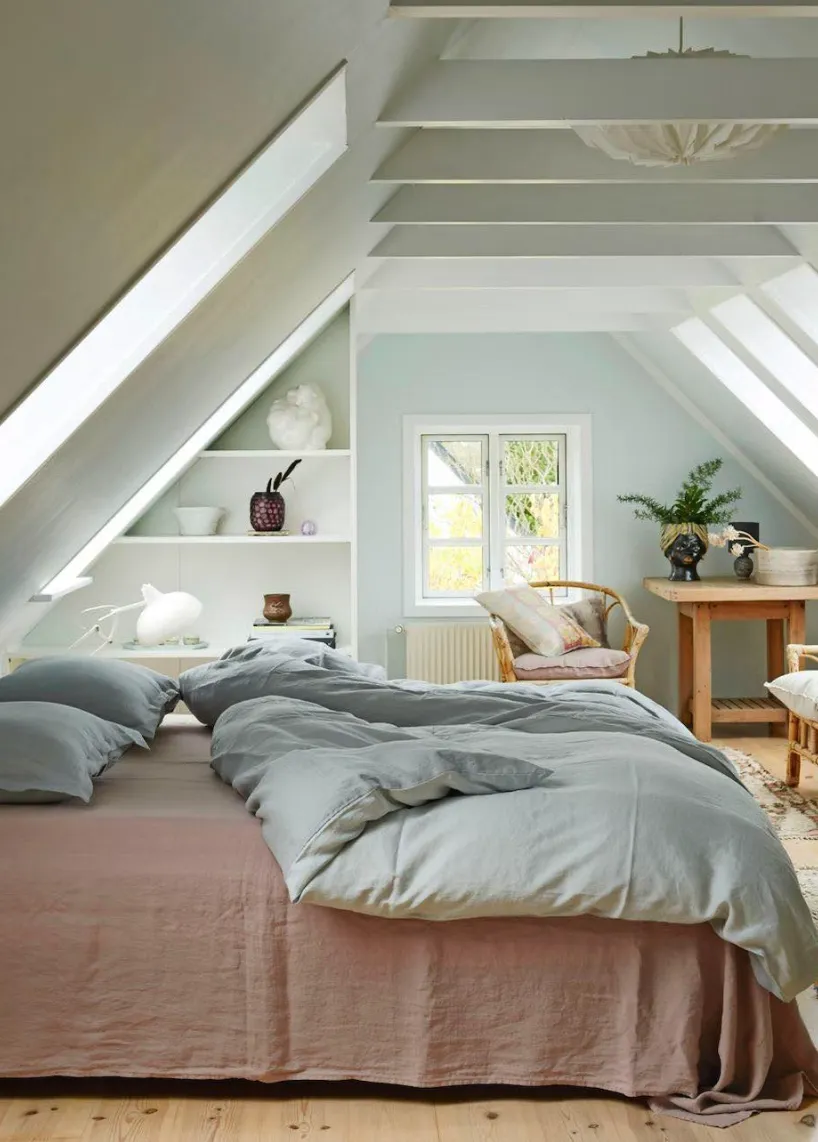
Soft pastel walls and built-in shelves define this Scandinavian-inspired attic bedroom. The rattan chair and wooden table create a cozy corner for relaxation, while the airy design ensures a fresh, open feel.
Challenge 3: Insulation and Temperature Control
One of the biggest challenges of transforming an attic into a bedroom is managing temperature. Attics are notorious for being too hot in the summer, too cold in the winter, and drafty year-round. Without proper insulation and climate control, the space can feel uncomfortable and uninviting. Fortunately, there are plenty of solutions to tackle these issues.
Why It’s a Challenge
- Temperature Extremes: Poor insulation causes attics to trap heat in warmer months and lose warmth in colder ones.
- Drafts: Gaps in windows, walls, or roofing materials can let cold air in during winter.
- Ventilation Issues: Stale air or lack of airflow can make the space feel stuffy and stagnant.
Solutions for Better Insulation and Temperature Control
- Upgrade Insulation:
- Install high-quality insulation in the attic walls, ceiling, and floors to maintain a consistent temperature.
- Consider spray foam or rigid foam insulation, which provides excellent thermal resistance and seals air gaps.
- Insulate around windows, skylights, and doors to prevent drafts.
- Ventilation Matters:
- Ensure proper ventilation by installing roof vents or ridge vents to promote air circulation and reduce heat buildup.
- Use a ceiling fan to circulate air, keeping the room cooler in summer and distributing heat evenly in winter.
- Install Temperature-Control Systems:
- Extend your home’s HVAC system to include the attic, ensuring it stays comfortable year-round.
- For smaller budgets, use portable heaters in winter and window AC units or portable fans in summer.
- Consider ductless mini-split systems for efficient heating and cooling tailored to the attic’s needs.
- Use Thermal-Effective Materials:
- Install energy-efficient windows or skylights with double glazing to reduce heat transfer.
- Add thermal-backed curtains or shades to help regulate the temperature while blocking drafts.
- Choose heat-reflective roofing materials to keep the attic cooler in the summer.
- Decorative Tricks for Comfort:
- Use rugs on the floor to keep the space warmer in colder months.
- Incorporate warm, textured bedding and throws to create a cozy feel during winter.
- In summer, opt for lightweight, breathable fabrics like cotton or linen to keep the room feeling cool and fresh.
Pro Tips for Year-Round Comfort
- Install a programmable thermostat in the attic to so you have control over the room’s temperature.
- Use weatherstripping on doors and windows to block out drafts.
- Consider adding a dehumidifier if the attic tends to feel damp or humid.
With proper insulation and temperature control measures in place, your attic bedroom can become a comfortable haven no matter the season.
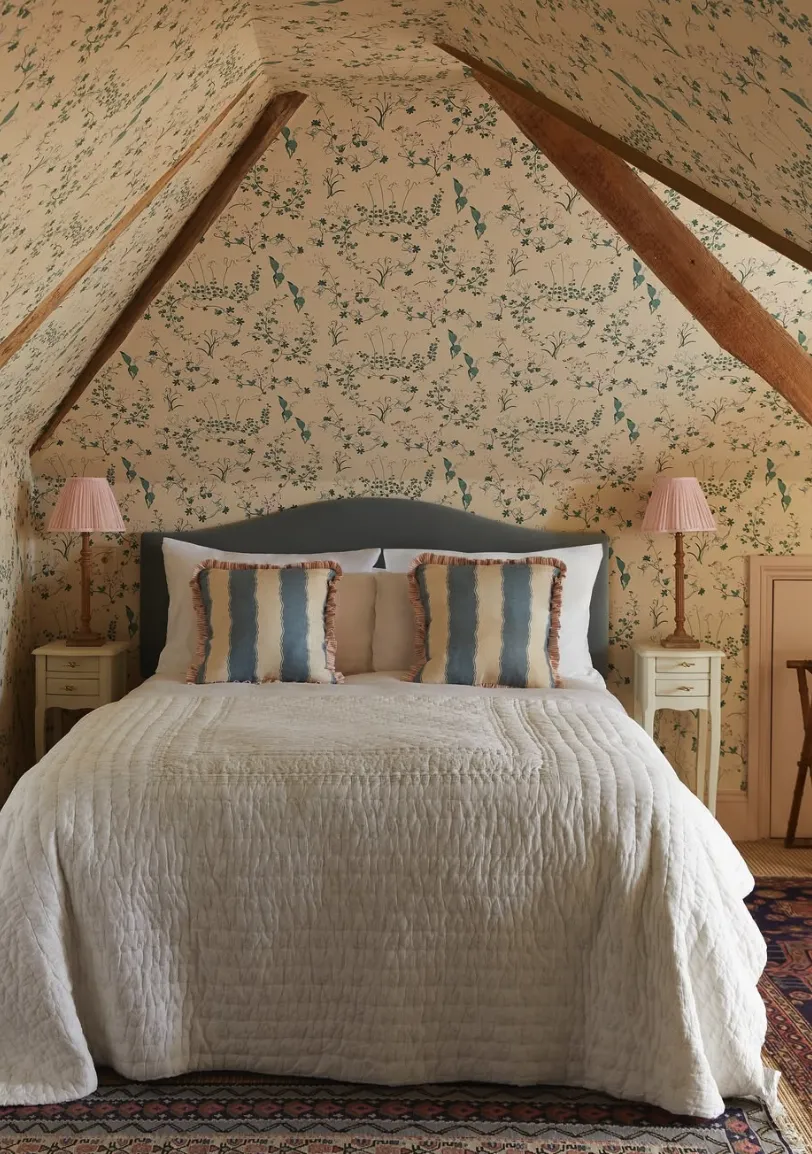
This floral-themed bedroom takes full advantage of the attic’s sloped ceiling with a wallpapered accent wall. The textured quilt and soft lighting from pink bedside lamps enhance the inviting atmosphere.
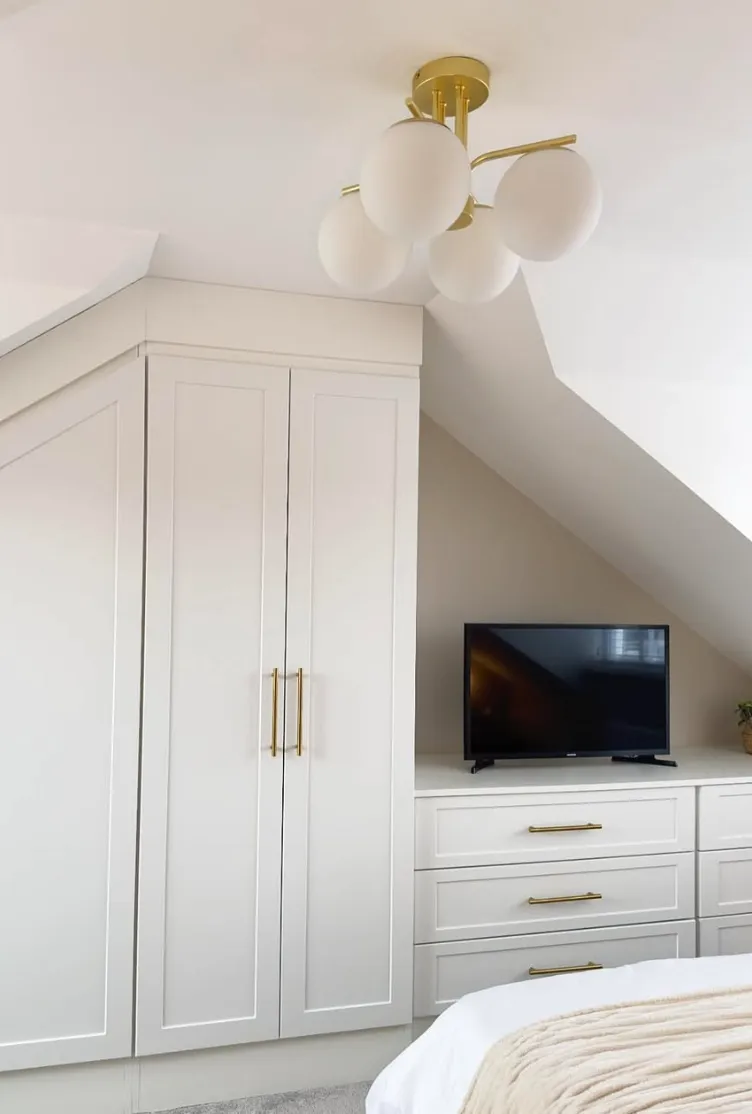
This compact attic room maximizes space with custom-built wardrobes and dressers. The golden hardware adds a touch of luxury, while the neutral palette keeps the design timeless and sophisticated.
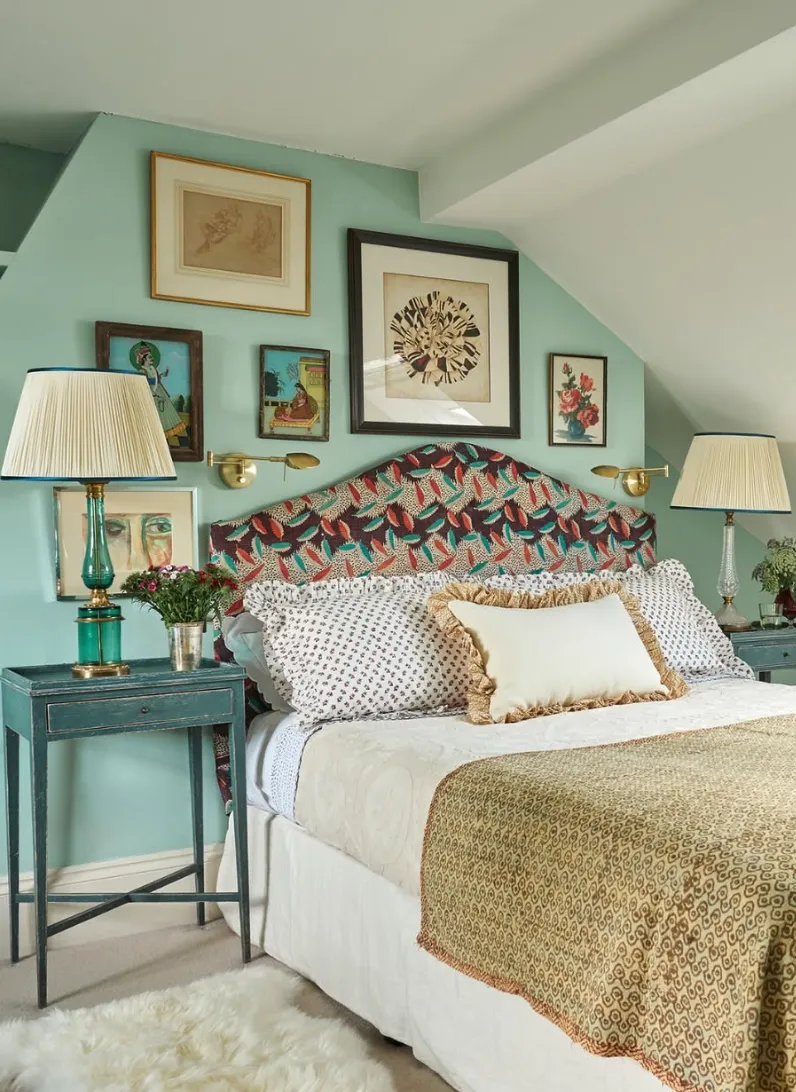
A soft sage green accent wall paired with a rattan headboard sets a calming tone. The neutral bedding, adorned with gingham patterns and textured cushions, adds layers of warmth. The minimal decor and delicate wall sconces create an inviting, tranquil ambiance.
Challenge 4: Limited Floor Space
Attics often come with slanted ceilings, tight corners, and irregular layouts, making floor space a precious commodity. Transforming this type of space into a functional and stylish bedroom can feel like a game of Tetris. However, with clever design choices, you can make even the smallest attic feel open and purposeful.
Why It’s a Challenge
- Reduced Headroom: Sloped ceilings significantly limit where furniture can be placed and restrict walking paths.
- Tight Corners: Awkward nooks and narrow spaces can go unused if not thoughtfully planned.
- Clutter Risks: Limited floor space makes the room prone to feeling overcrowded if too much furniture or decor is used.
Solutions for Making the Most of Limited Floor Space
- Choose Multi-Functional Furniture:
- Opt for storage beds with built-in drawers or hidden compartments to maximize functionality.
- Use ottomans or benches that double as seating and storage.
- Consider a sofa bed or daybed if the space needs to serve multiple purposes, like hosting guests or providing a lounge area.
- Use Vertical Space:
- Install wall-mounted shelves or cabinets to keep the floor clear while adding storage.
- Use hooks or pegboards on walls for hanging items like clothes, bags, or accessories.
- Add tall, slim wardrobes that fit snugly into spaces with higher ceilings.
- Maximize Nooks and Corners:
- Turn awkward corners into functional spaces, such as a reading nook with a small chair and lamp.
- Use low areas under the eaves for storage, like baskets, built-in drawers, or a cozy sleeping area.
- Add built-in shelving to alcoves for books or decorative items.
- Scale Down Furniture:
- Opt for compact or minimalist furniture to avoid overwhelming the space.
- Use low-profile beds, small-scale nightstands, and slim dressers that fit the proportions of the room.
- Create Zones:
- Divide the room into distinct areas for sleeping, lounging, or dressing to make it feel larger and more functional.
- Use rugs or furniture placement to visually define these zones without crowding the space.
- Keep the Decor Simple:
- Choose light, neutral colors to make the room feel open and uncluttered.
- Avoid overloading the room with decor—stick to a few key pieces for a clean, cohesive look.
Pro Tips for Limited Floor Space
- Use mirrors to create the illusion of a larger room and reflect light throughout the space.
- Consider custom furniture to make every inch count, especially in oddly shaped areas.
- Keep pathways clear by placing furniture against walls or under sloped ceilings.
By prioritizing multi-functional furniture, smart storage, and thoughtful layout planning, you can turn a small attic into a spacious-feeling bedroom that doesn’t sacrifice style or comfort.
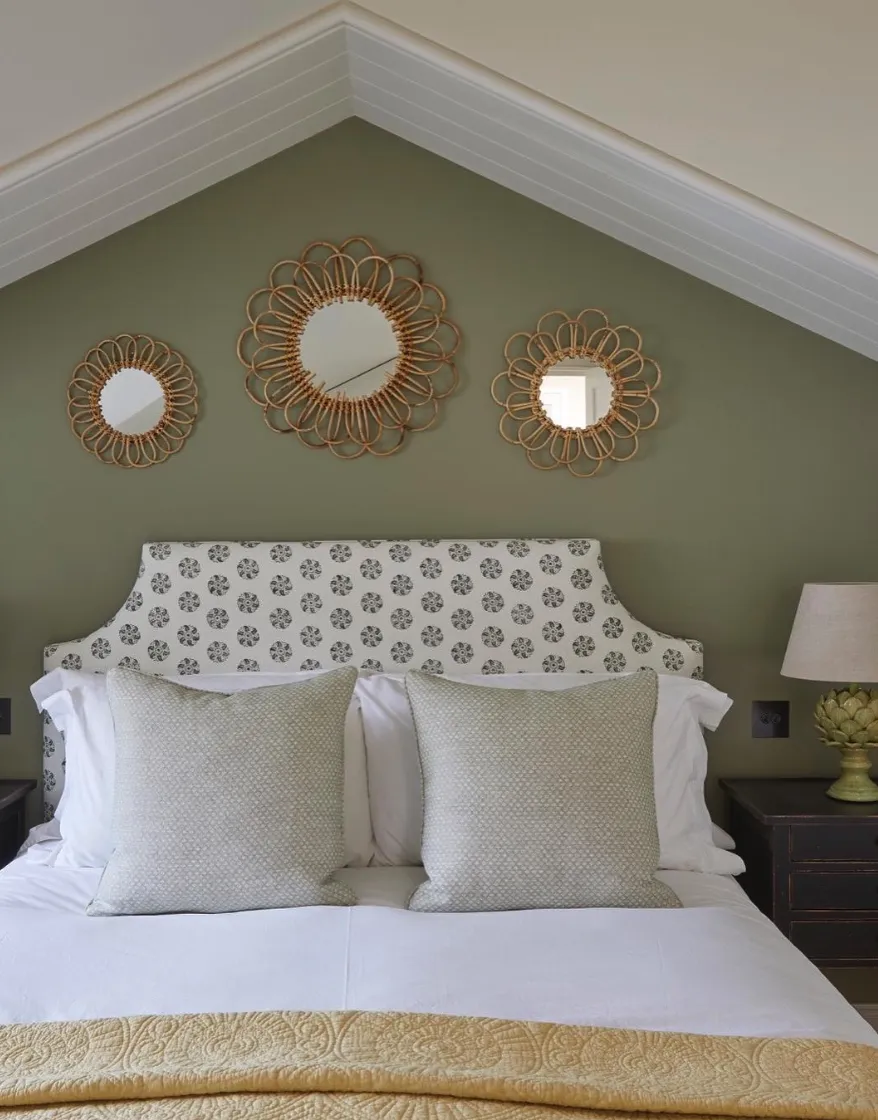
A vibrant, patterned headboard becomes the focal point in this attic retreat. The mint-green walls and layered gallery wall add personality, while the gold-accented lamps and scalloped furniture give it a polished, designer look.
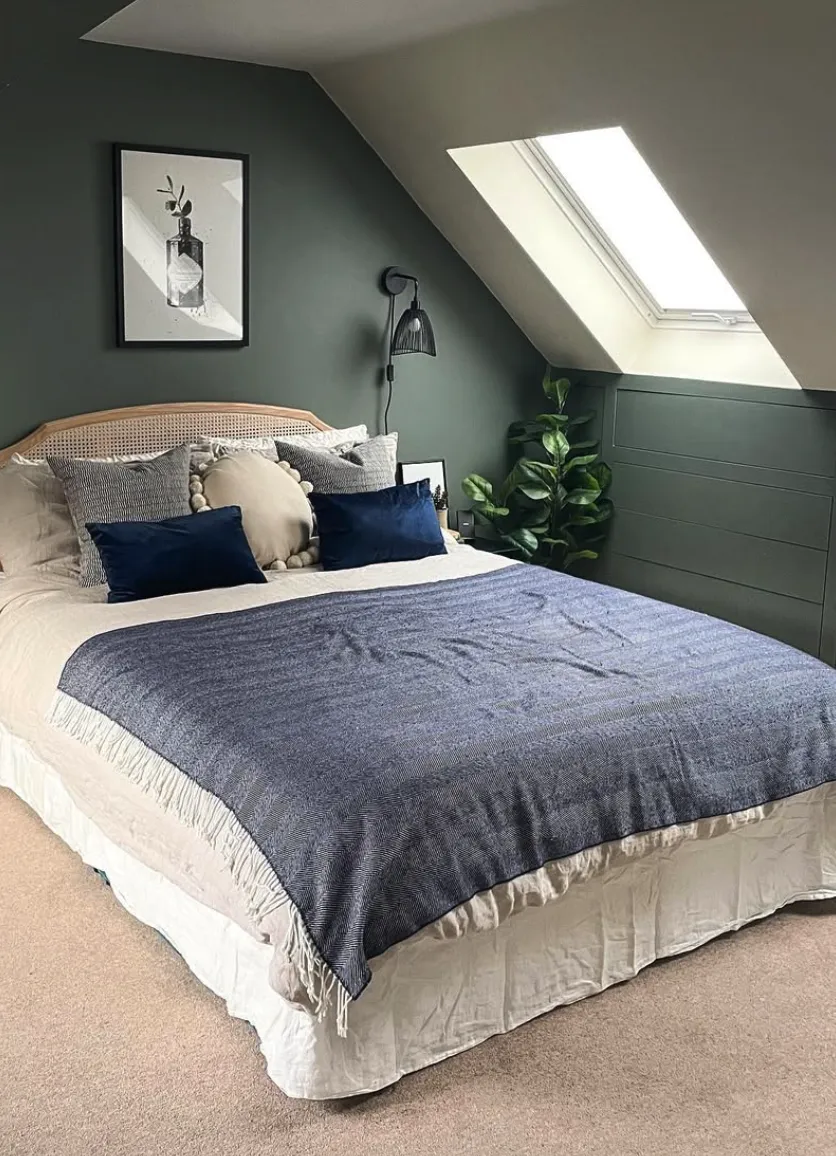
This bedroom combines simplicity and style with a muted green wall and a patterned headboard. The round wicker mirrors add a modern twist, while the layered bedding and soft lighting create a warm, welcoming atmosphere.
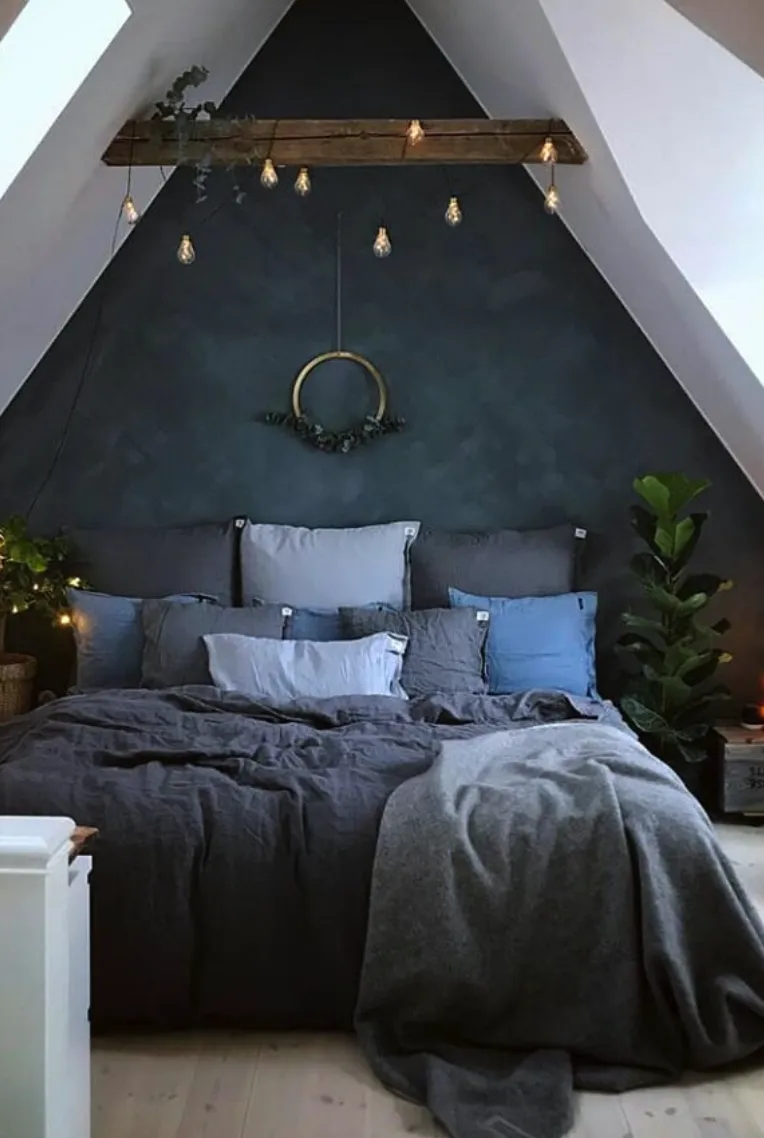
A deep charcoal accent wall paired with moody lighting transforms this attic into a dramatic yet relaxing space. Cozy layers of blue and gray bedding invite you to unwind, while string lights and greenery add a magical touch.
Challenge 5: Awkward Layouts and Nooks
Attics are full of unique architectural details—sloped ceilings, unusual angles, and small nooks—that can make planning the layout feel like a puzzle. While these quirks can initially seem like limitations, they offer plenty of opportunities to create a one-of-a-kind bedroom that makes the most of every inch.
Why It’s a Challenge
- Irregular Shapes: The asymmetry of attic spaces can make it difficult to arrange furniture and decor.
- Unused Corners: Nooks and crannies can feel wasted if not thoughtfully designed.
- Low Headroom: Sloped ceilings limit standing areas and reduce functional wall space.
Solutions for Awkward Layouts and Nooks
- Turn Nooks into Functional Spaces:
- Create a reading nook with a small armchair, a floor lamp, and a soft throw in a corner.
- Use alcoves for built-in shelving or cabinetry to store books, decor, or clothing.
- Transform low-ceiling areas into cozy sleeping spots or dedicated storage zones.
- Use Custom Furniture:
- Invest in furniture designed to fit the attic’s unique dimensions, such as built-in wardrobes, beds, or desks.
- Consider modular furniture that adapts to smaller or irregular spaces.
- Create Visual Flow:
- Position larger furniture, like the bed, along the room’s longest or tallest wall to create a natural focal point.
- Use rugs or lighting to define zones and make the room feel cohesive despite its unusual layout.
- Highlight Architectural Features:
- Turn exposed beams, dormer windows, or brick walls into standout elements with lighting or contrasting paint.
- Use sloped ceilings as a design feature by adding wallpaper, wood paneling, or a bold paint color.
- Add Versatile Storage Solutions:
- Use under-eave spaces for storage benches or drawer systems to make the most of low, awkward areas.
- Install wall-mounted hooks or rails for hanging items without taking up floor space.
- Play with Scale:
- Choose small-scale furniture and decor to match the proportions of the space, ensuring it doesn’t feel overcrowded.
- Lean artwork or mirrors against sloped walls rather than attempting to hang them traditionally.
Pro Tips for Awkward Layouts
- Embrace asymmetry as part of the charm of an attic bedroom—lean into the quirks rather than trying to hide them.
- Use layered lighting to brighten darker areas and make the space feel balanced.
- Consider using flexible furniture, like foldable desks or collapsible chairs, to adapt the layout as needed.
With creative thinking and tailored solutions, awkward layouts and nooks can become the most charming and functional parts of your attic bedroom. These design challenges often result in some of the most unique and personal spaces in your home.
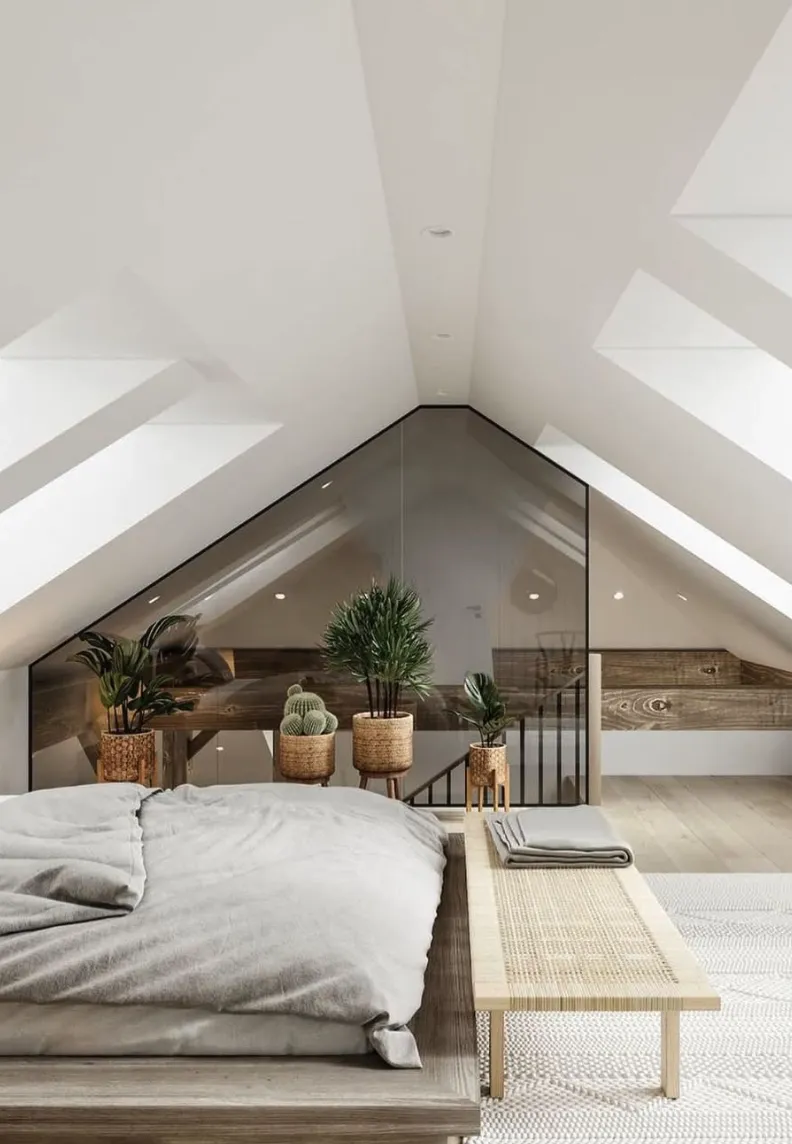
Clean lines and a monochrome palette make this attic bedroom a serene escape. Skylights enhance the space, while woven planters and a simple wooden bench bring natural elements into the sleek design.
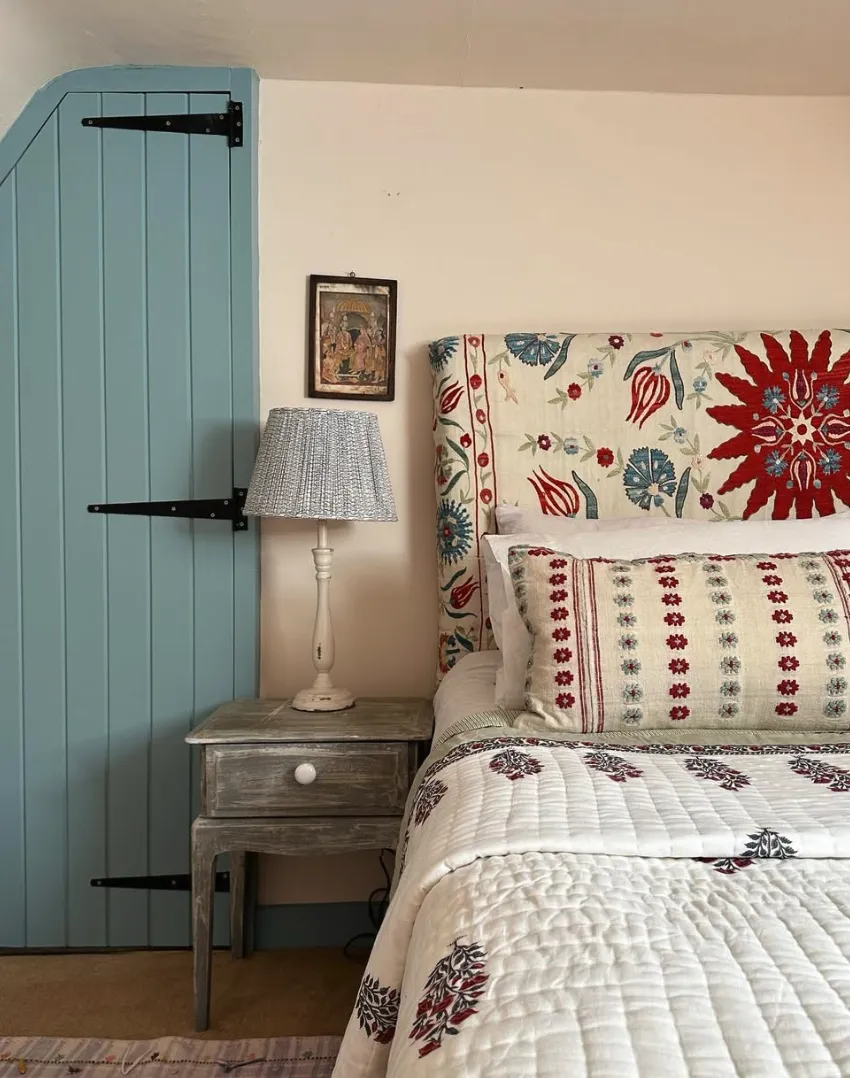
A hand-stitched quilt and vintage-inspired headboard make this space feel timeless. Paired with a soft blue-painted door and an antique bedside table, this attic bedroom is perfect for those who adore traditional design.
Transforming an attic or loft space into a stunning main bedroom may come with its challenges, but the rewards are well worth it. By tackling common obstacles like sloped ceilings, limited light, and tricky layouts, you can create a space that is not only functional but also full of unique character and charm.
With the tips shared here—and a little creativity—you can turn any attic into a cozy, stylish retreat that feels like a true sanctuary. Remember, those quirks that initially seem like challenges are often what make attic bedrooms so special.
We hope these ideas and solutions have inspired you to take on your attic renovation project. Have you transformed your attic into a dream-worthy bedroom Share your favorite ideas in the comments, or save this post for inspiration when you’re ready to start!



